Floorplans
DISPLAYING A PROPERTY'S LAYOUT
A floor plan is a great way to show the layout of rooms in a building. Often photographs alone cannot convey this information. Floor plans, on the other hand, offer a clear, bird’s-eye view of the entire space, allowing buyers to grasp the relationships between rooms, their sizes, and how they connect.
PUTTING THE HOME BUYER FIRST
Buyers love floor plans as they provide important property information. According to Rightmove, click-through rates increase by 52% when adding a floor plan to a listing. Because listings are targeted towards buyers, real estate agents should consider including floor plans in all their marketing materials.
BEING MEMORABLE BOTH FOR REAL ESTATE AGENTS AND HOME BUYERS
Did you know that the typical homebuyer searches for 10 weeks and looks at 10 properties before purchasing a house? These statistics can make anyone’s head spin! Adding a floor plan makes your listing stand out. It helps buyers remember the home’s layout and property flow better.
SAVING A LOT OF TIME!
From the floor plans, home buyers will know immediately if they are interested in the building’s layout or not. Also, real estate agents can qualify potential home buyers before showing them the home. This helps buyers envision how the property can meet their specific needs and preferences, making it an essential component in the decision-making process.
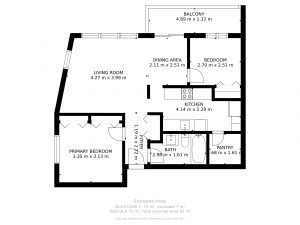
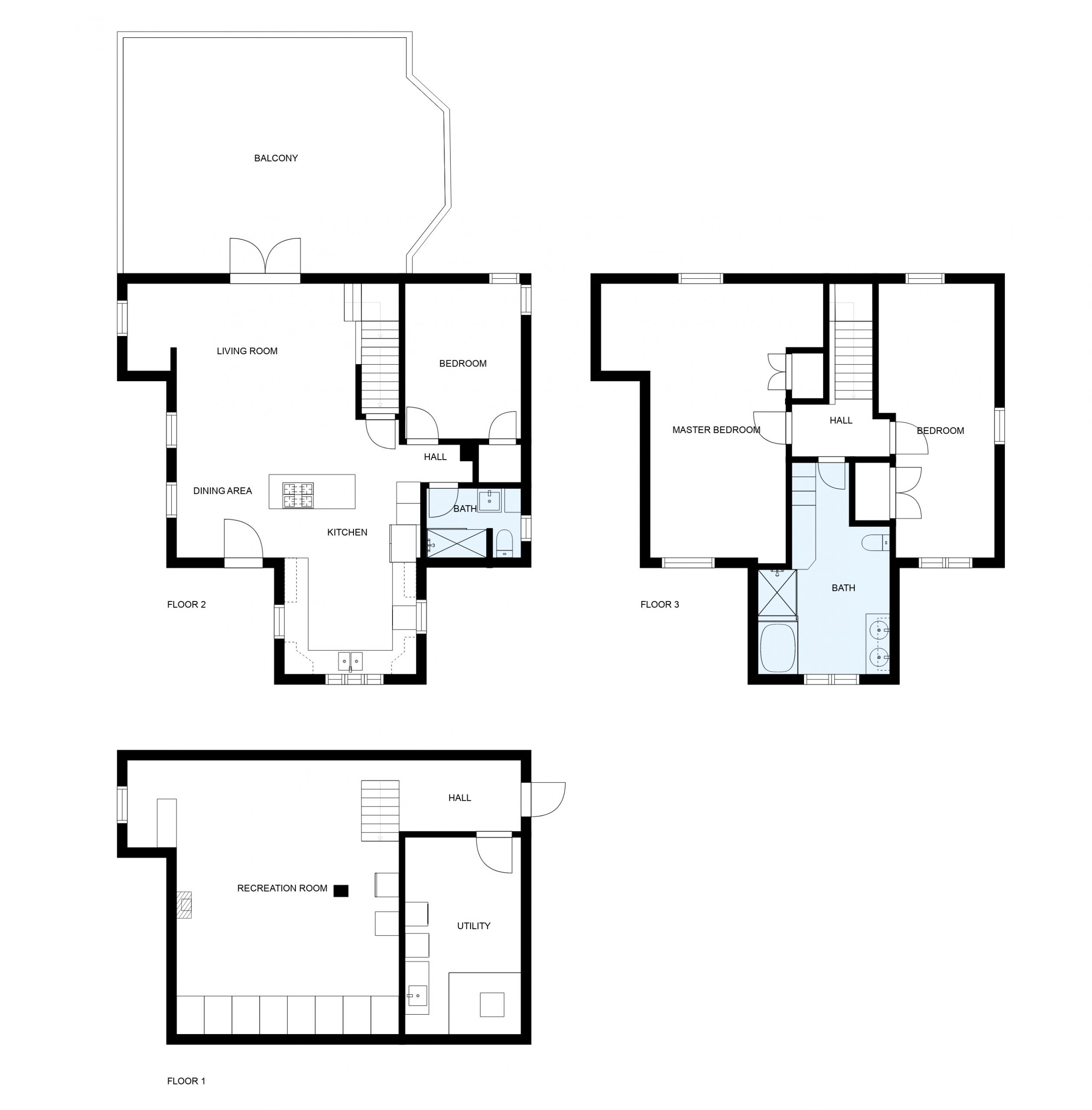
Floorplans: the property does not have to be tidy for me to do the floorplans.
NO NEED TO CLEAN UP!!
3D Floorplans with furniture, colours and textures
Showcase the property at its maximum potential.
Let buyers to easily understand how their furniture could fit into their new home.
The 3D Floor Plans include realistic materials and furniture.
INCLUDES:
- 2D FLOORPLAN
- 3D FLOORPLAN
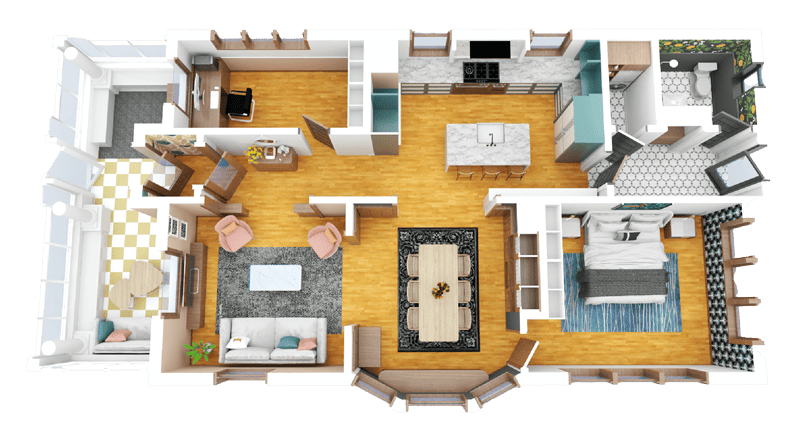
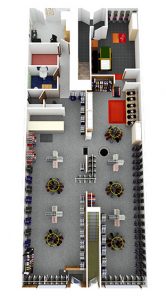
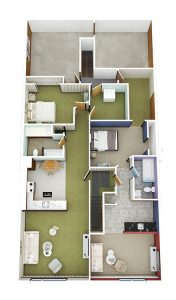
Floorplans GLA report
GLA package includes a more detailed version of the traditional appraisal floor plan as well the area calculation formula.
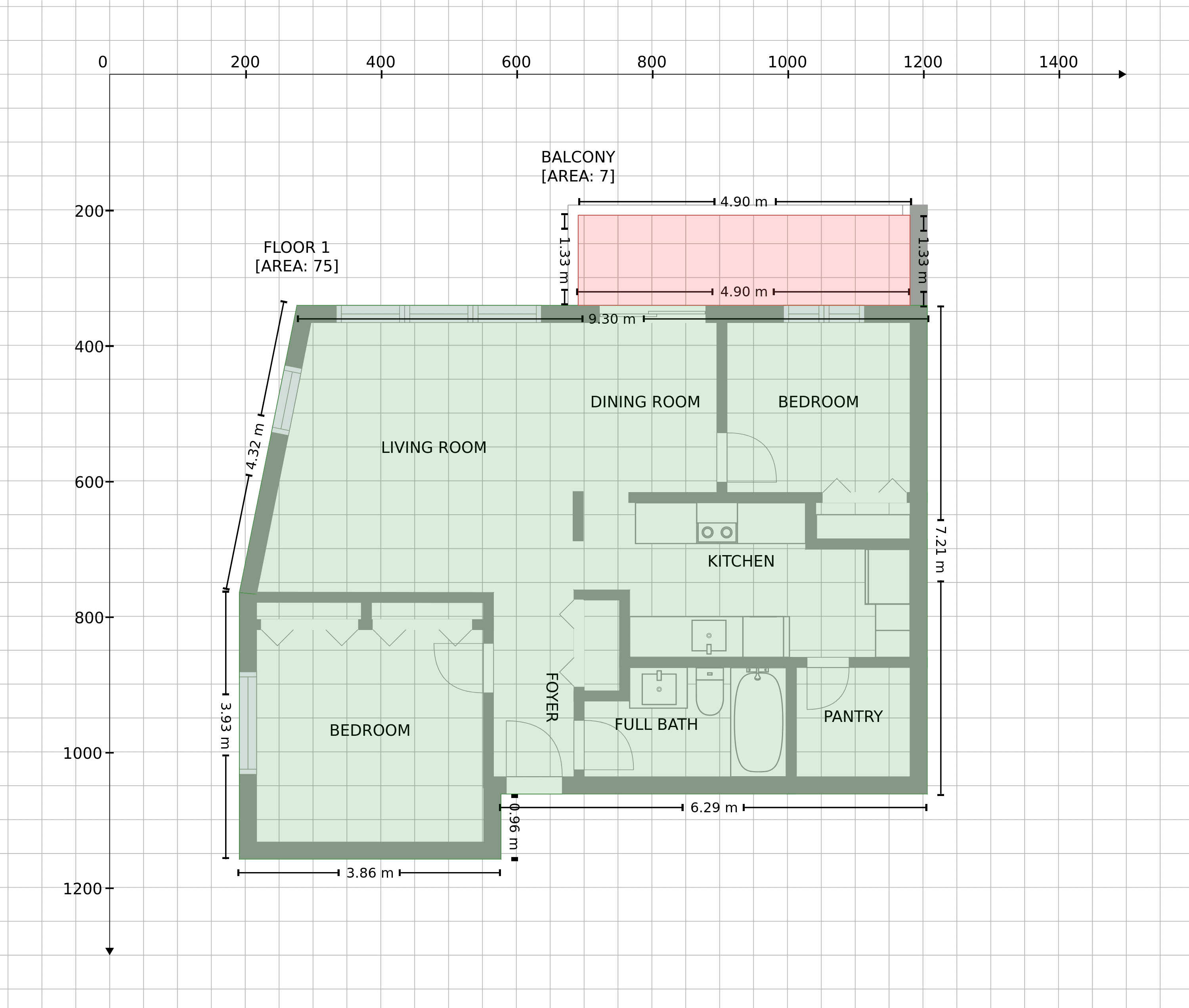
| up to 1000 Square Feet | 1000 to 2000 Square Feet | 2000 to 3000 Square Feet | 3000 plus Square Feet |
|---|---|---|---|
| $45 | $55 | $75 | $100 plus |
Floorplans plus 3D floor with furniture, colours and textures | |||
| $100 | $130 | $150 | $175 plus |
| 20 mins | 30 mins | 35 mins | 45 mins |
| Add GLA Report $15 | |||
!Coming soon!
3D video render
We provide a walkthrough video showcasing the key areas of the property. The average duration of the video ranges from 1-3 minutes, and is based on the size of the property. Delivery in MP4 format without audio.
- 3D floor with furniture, colours and textures
- 3D video render
- 2D floorplans
3D video render combine with drone footage and audio from $250
- 2D floorplans
- 2 mins to 5 mins in length.
- Drone footage*.
- Fully licensed Music.
- Logo/Title.
- Any addition info for the listings.
- Ready for YouTube / MLS.
- 1080p ONLY
| FLOORPLANS ADDONS COMING SOON | |
|---|---|
| 3D video render | +$165 |
| 3D video render combine with drone footage and audio. | please call |